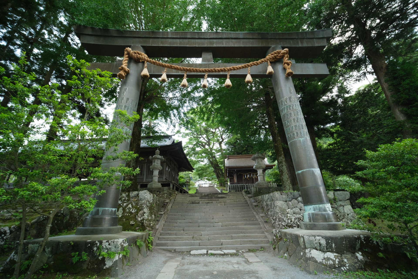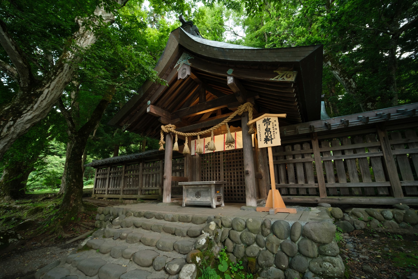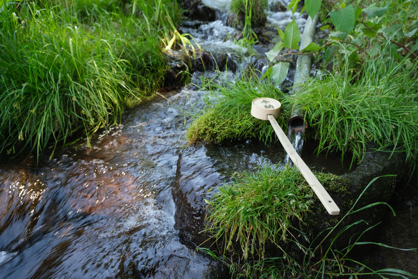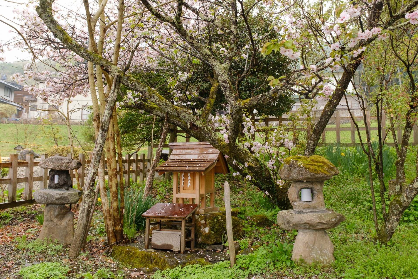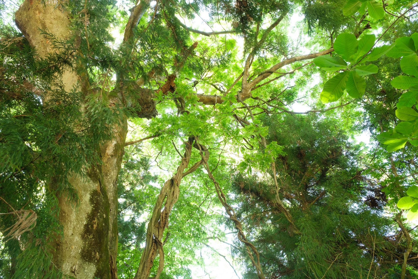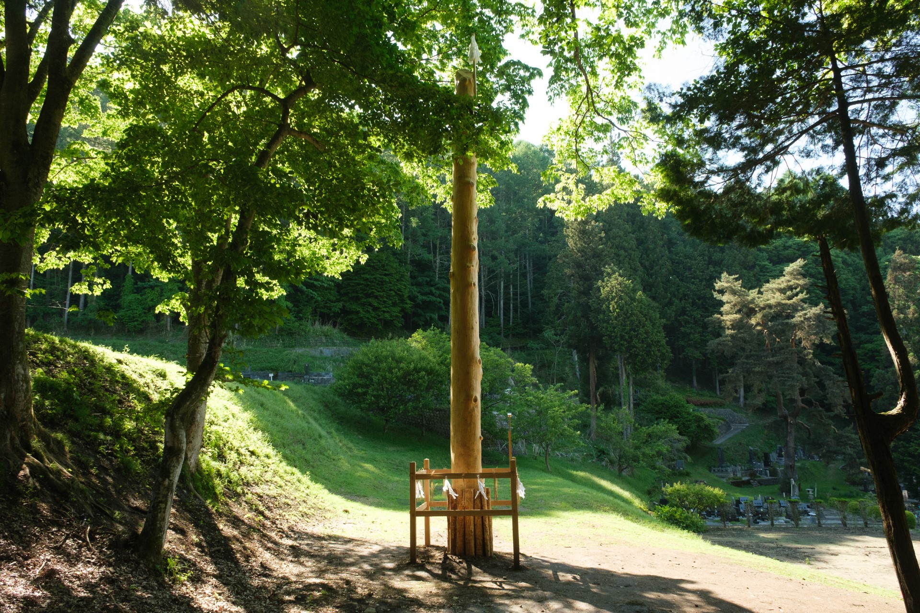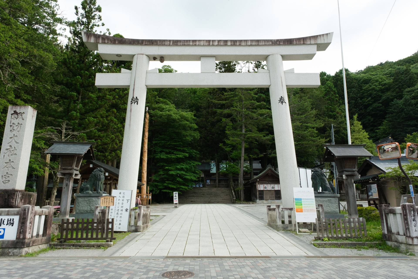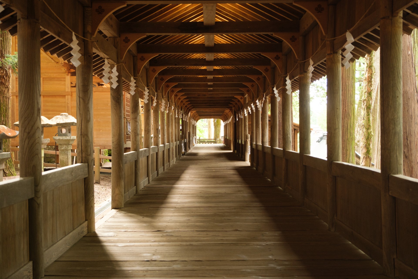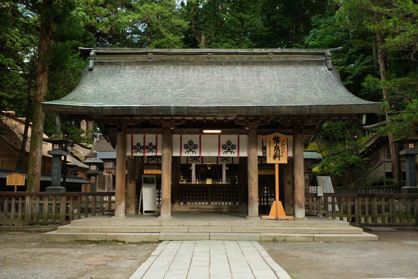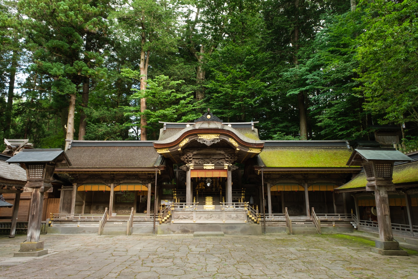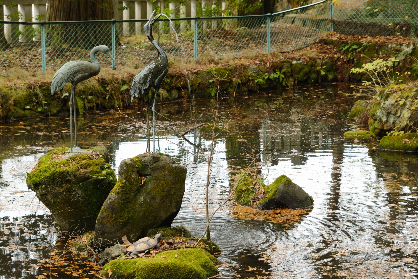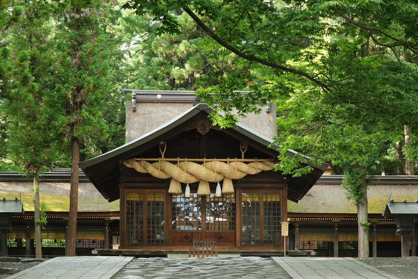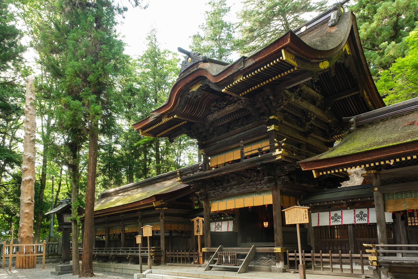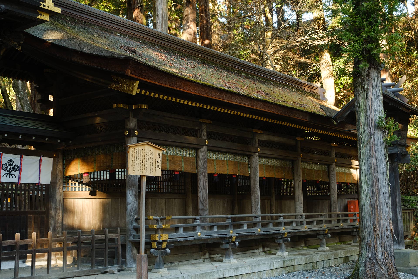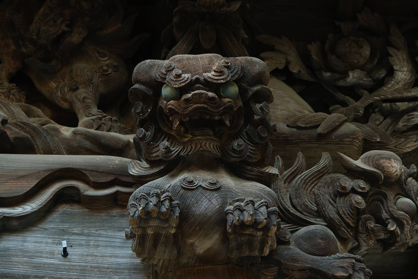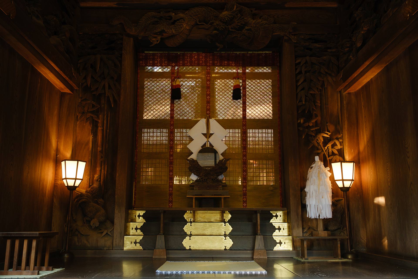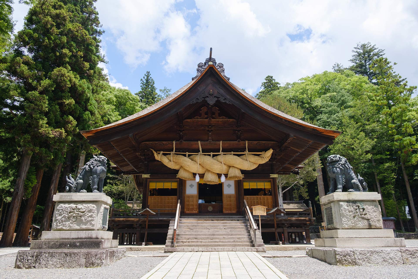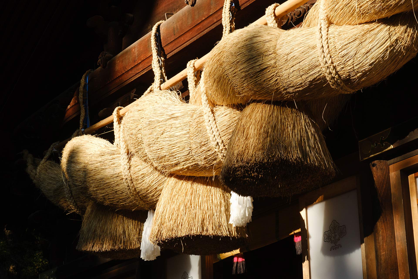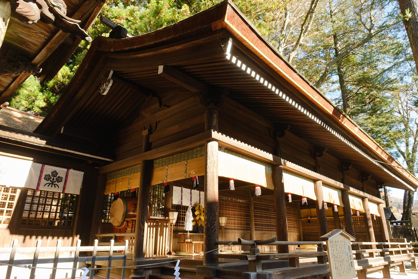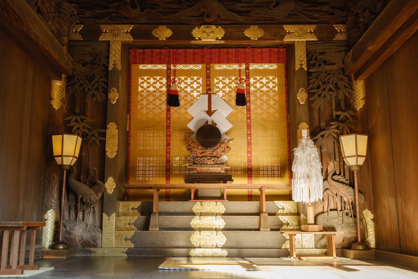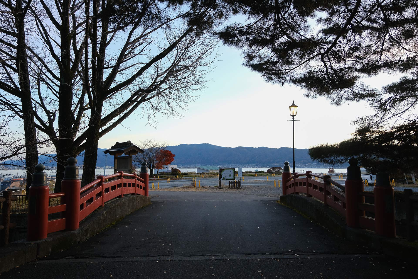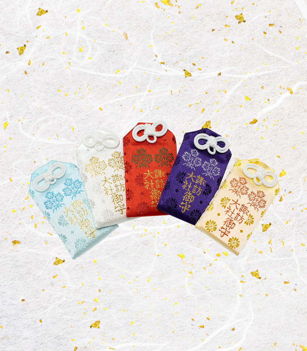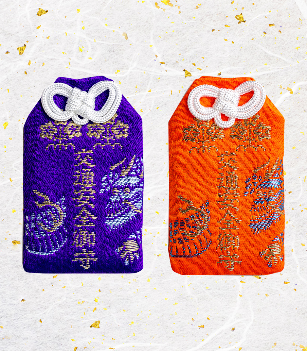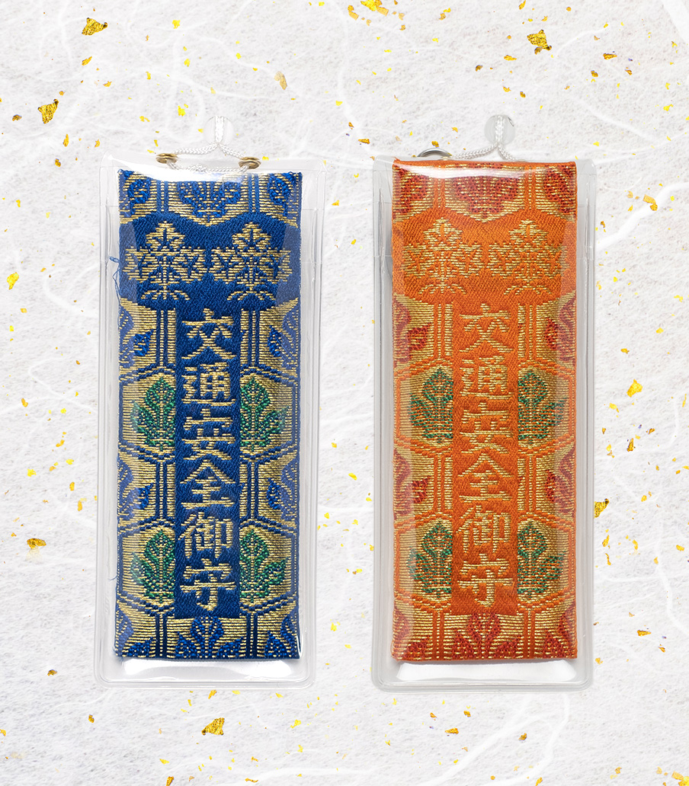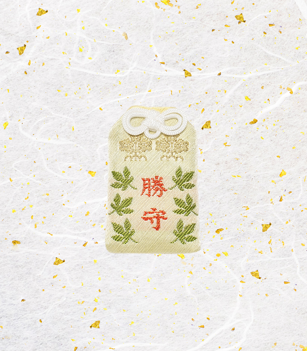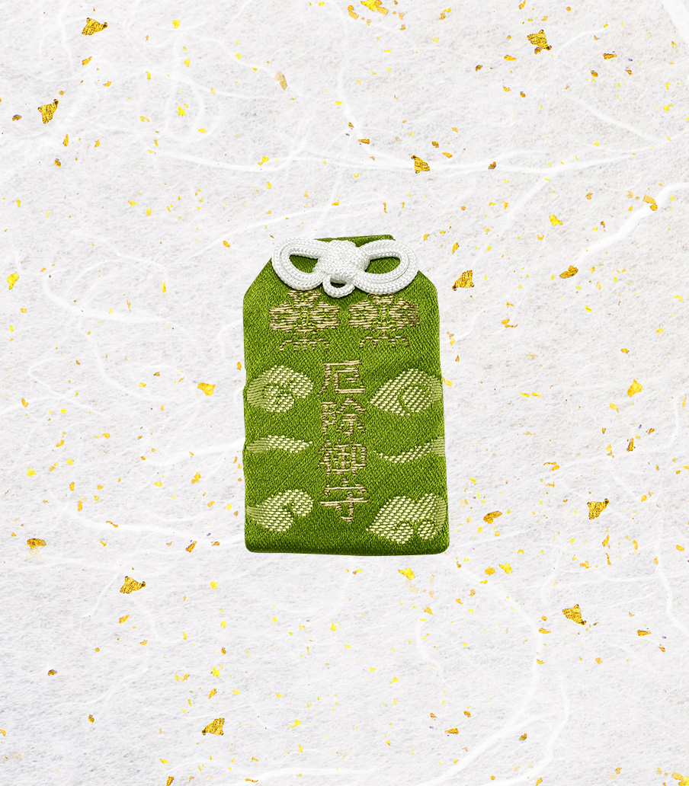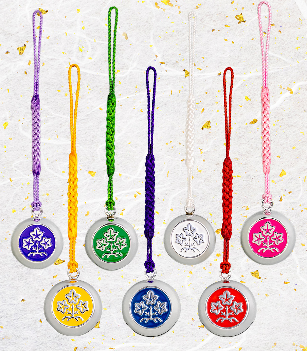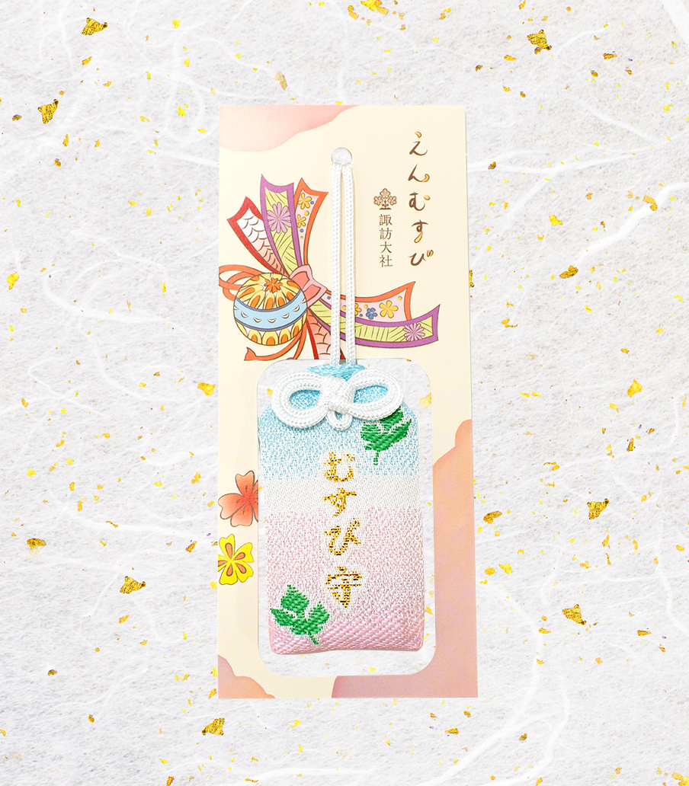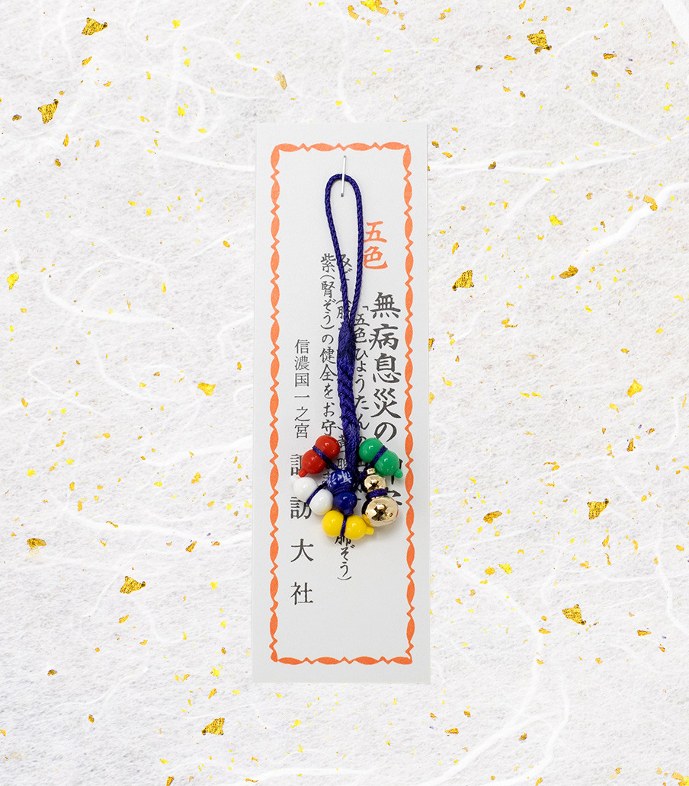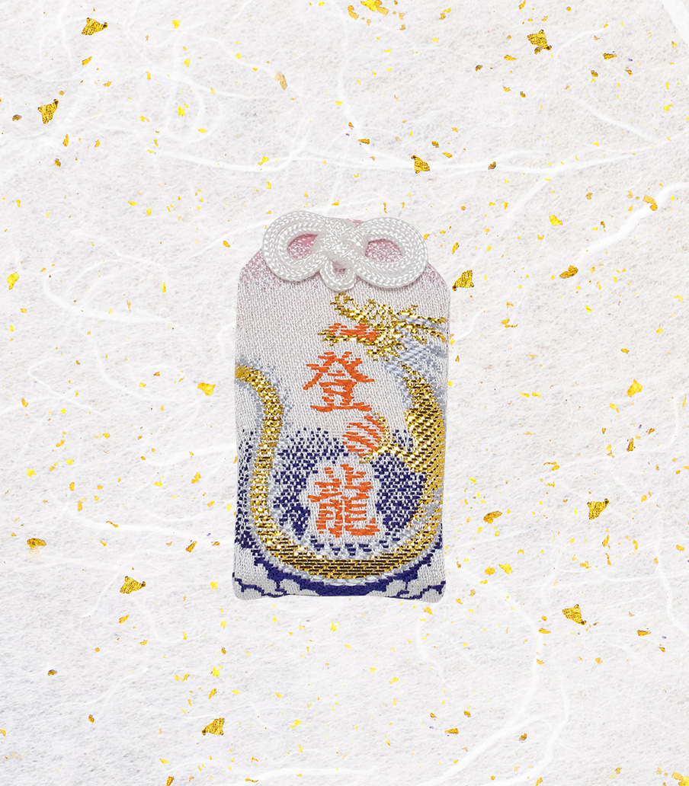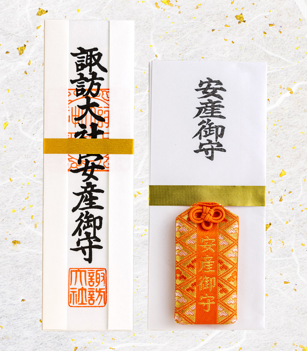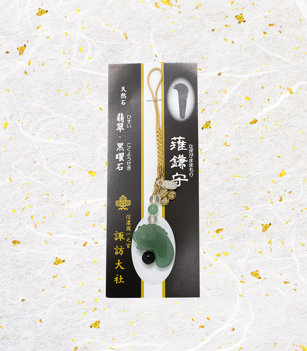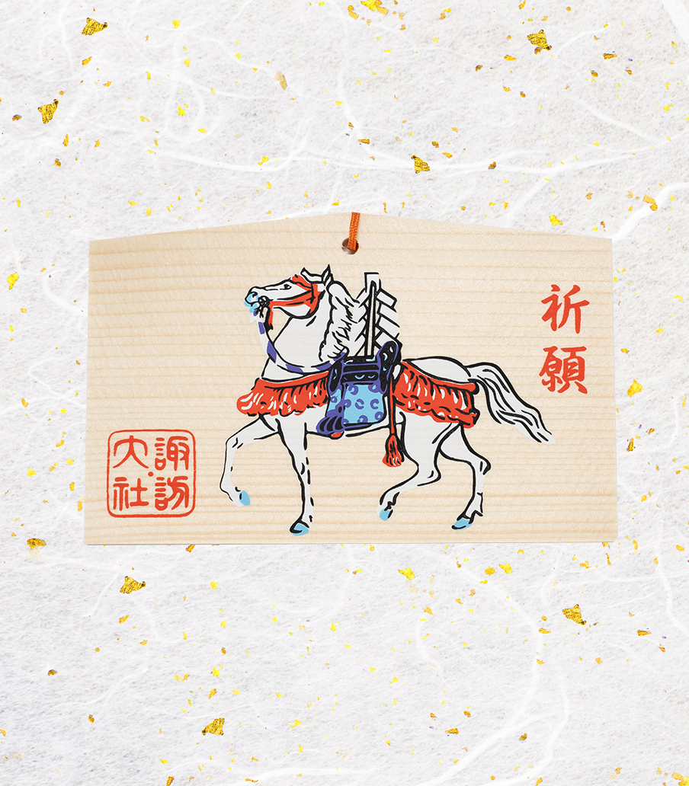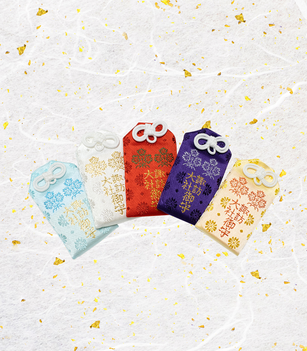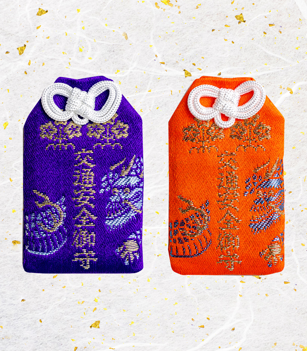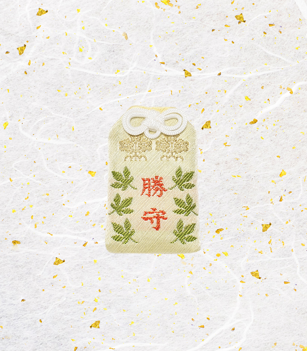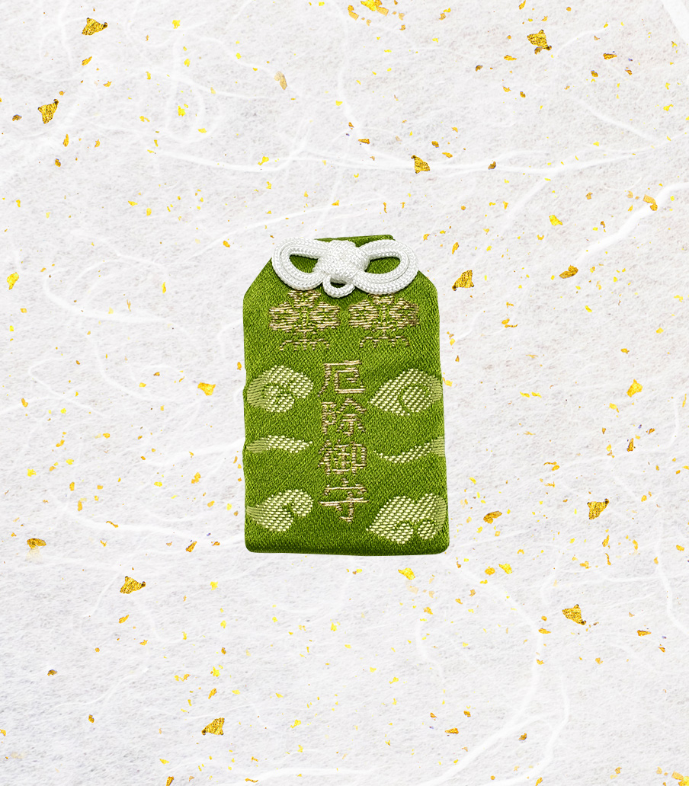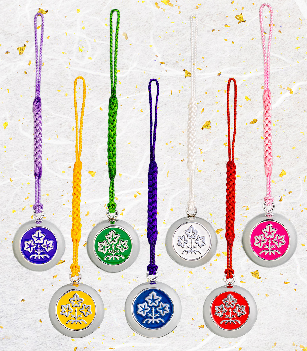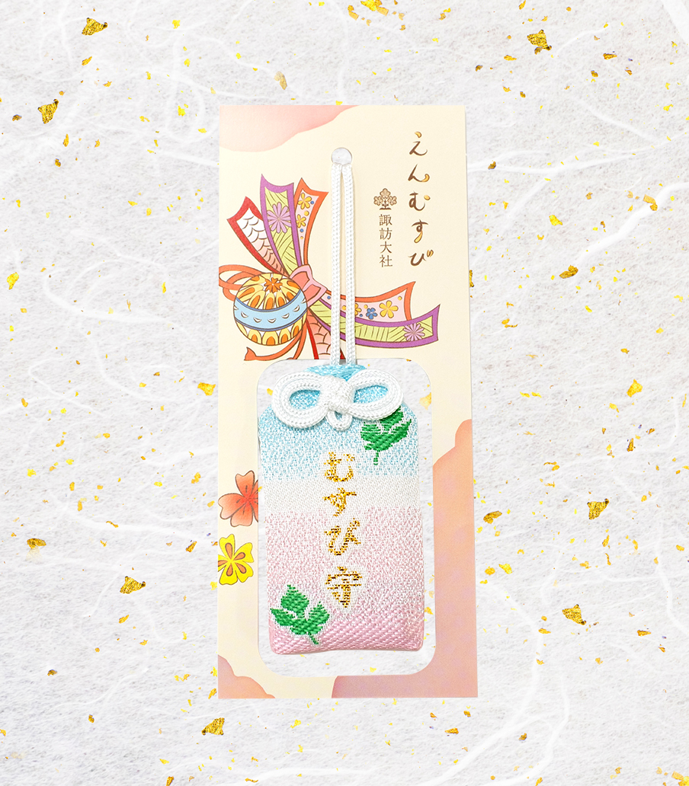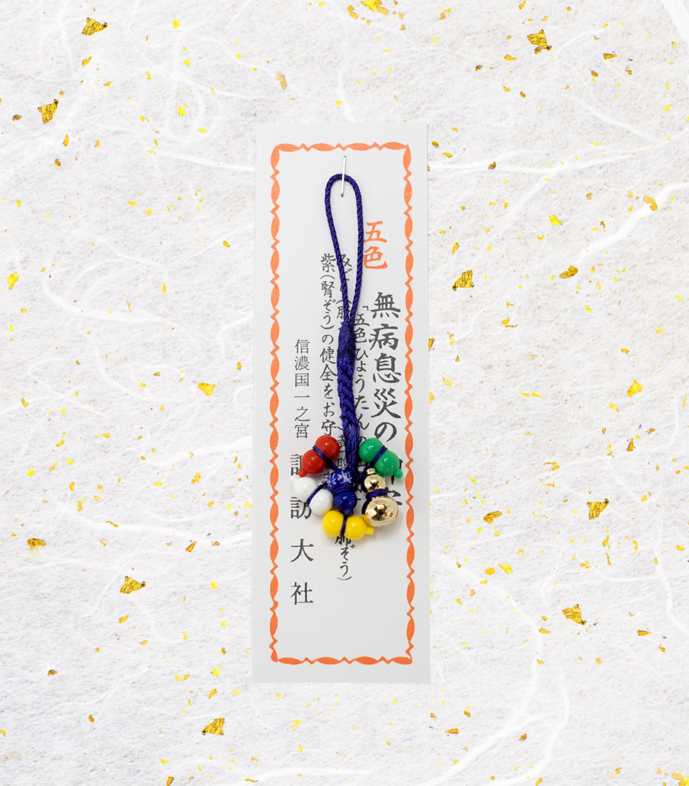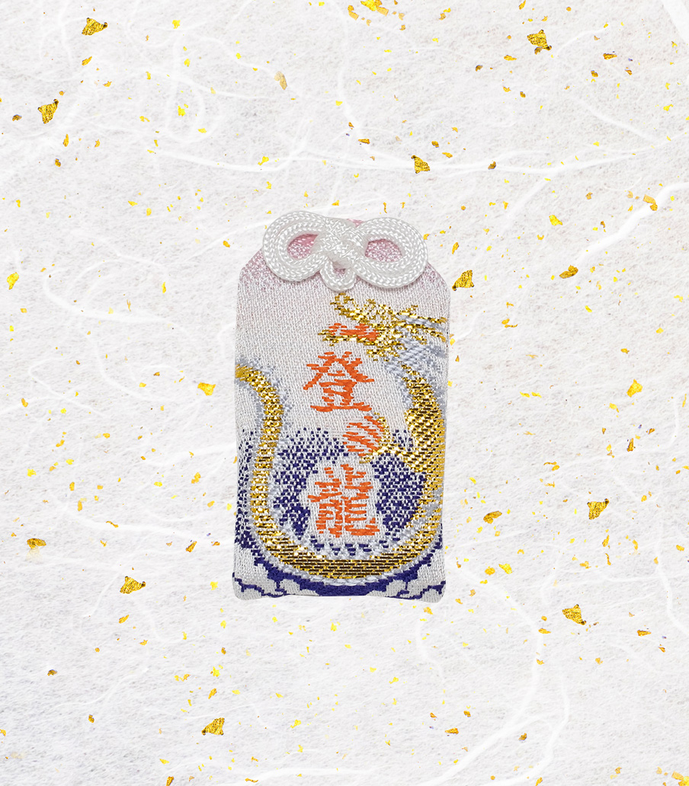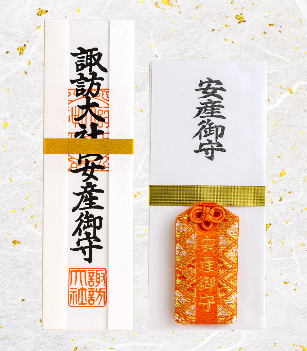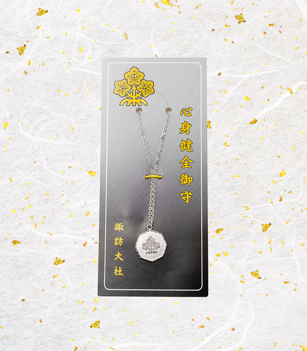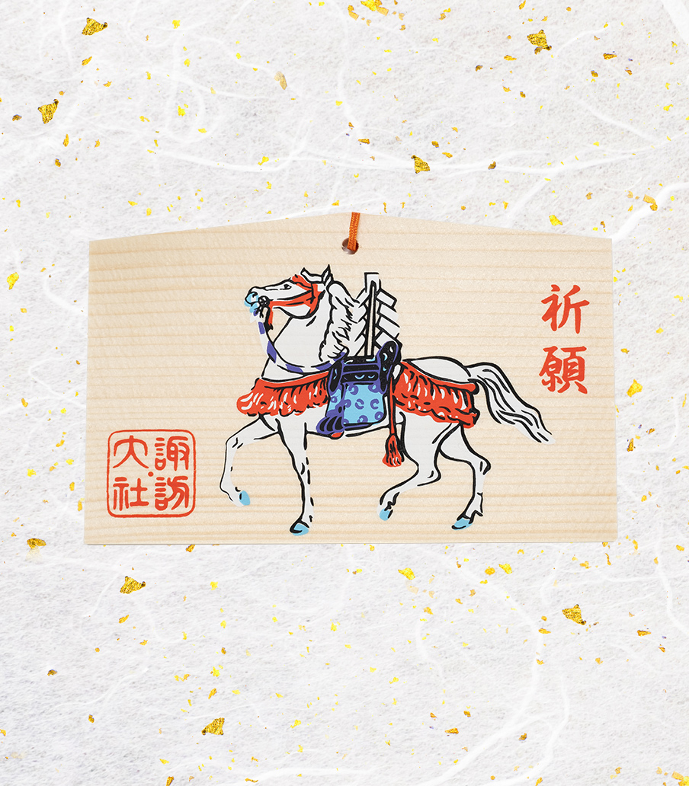The Four Shrines
Kamisha,Maemiya
The Maemiya is about 2 kilometers east of the Honmiya, or about 5 minutes by car from Chino Station. In the past many buildings related to the Head Priest's residence, called the Godono (i.e., "Hall of the Kami"), were located at the Maemiya as the center of the Kamisha's rituals and festivals. However, from about the middle of the Muromachi period (1333- 1573) the Godono was moved and of the buildings were destroyed. Today only the buildings necessary for the shrine's rituals remain. The Main Hall (Honden) of the Maemiya where the Kami is worshipped is located about 200 meters higher on the mountainside than the other buildings, and in the past it was part of the Great Priest's residence. This spot, which receives plentiful water and sunlight, is said to be is the place where the Suwa deity first resided and is considered the original ground of the Suwa shrine. The present structure was built in 1932 using materials from Ise Shrine in Mie Prefecture. In the middle of the shrine's precincts is the Inner Spirit Sanctuary (Uchimitama-dono) where the Kami is also worshipped. This building was reconstructed in 1932 in part using materials from the previous structure which had been built in 1585. Next to the Inner Spirit Sanctuary is the Jikkenro, literally the "10-ken-long corridor" (one ken equals about 2 meters, or 6 feet), which takes its name from its length. During the Kamisha's largest ritual, the Ontosai, the Kami is brought from the Honmiya in a special palanquin (Mikoshi) and placed inside the Jikkenro. About 100 meters west of the Inner Spirit Sanctuary is a shrine called the Keikansha. The shrine's most important and holy rituals were held here during the initiation ceremonies of the head priests.
Located about 6 kilometers southeast of Kami- Suwa Station at the foot of Mt. Moriya, the Honmiya is reputedly the only shrine in the central (Chubu) region of Japan that is still surrounded by virgin forest. All four of Suwa Taisha's shrines share a distinctive layout. The central boundaries of each shrine are demarcated by large wooden posts called Onbashira set at the four corners of the sacred area. The Ritual Hall (Heihaiden) and the left and right Worship Halls (Haiden) are arranged in a straight line, and there is no main hall (Honden). Among the four shrines, the Honmiya is most representative of "Suwa- style" architecture and retains the greatest number of buildings. One of the most important characteristics of the Honmiya is the worship of the mountain as the Shintai (the body of the deity), which has captured the attention of scholars who study Japanese festivals and shrine religion. In the middle area of the shrine's compound are two thatch-roof buildings called the East and West Sanctuaries (Gohoden). As the residence of the Kami, these are the most important buildings at the Honmiya. Once every six years the buildings are alternatively rebuilt, and at this time the god changes his residence. From the eaves of these buildings at least three drops of water fall even on the driest days. This is considered one of the Seven Unusual Aspects (nana fushigi) of Suwa and is part of the reason why the Suwa kami is worshipped as a water deity. In the past, the Honmiya's buildings were painted in bright colors, and the Ritual Hall and other buildings were highly decorated. However, in 1582 the shrine was burned down by the warlord Oda Nobunaga, and everything was lost except for the god's palanquin (Mikoshi) which was carried up onto the mountainside. The shrine was gradually rebuilt and the reconstruction was completed in 1617. About 200 years later, when the aging shrine needed to be rebuilt again, the task was assigned to the architect Tatekawa Washiro II, Tomimasa, who worked together with local shrine carpenters. The project took eight years, and in 1838 the present shrine, considered representative of the Tatekawa school of architecture, was finished. In 1849 the original Ritual Hall was moved to the Suwa branch shrine Okkoto Suwa Jinja in nearby Fujimimachi. As a structure of the Momoyama period (1573-1603), it has been designated an Important Culture Property by the Japanese government. The oldest structure at the Honmiya is the "Four- footed" Gate (Shikyakumon), which was donated by the Shogun Tokugawa Ieyasu in 1608 in prayer for the peace of the nation. It is also called the Imperial Messenger Gate (Chokushimon). The Kagura Hall was built in 1827, and various Kagura dance performances were held there, but unfortunately the Kagura tradition has not been continued. The huge drum in the Kagura Hall was made in the Edo period (1603-1868), and today it is struck only once a year on New Year's Day.
The Harumiya is located about one kilometer northwest of Shimo-Suwa Station and about one kilometer west of the Akimiya along the old Nakasendo Road. It is about ten kilometers directly across Lake Suwa from the Kamisha. The 800 meters of road that runs directly to the shrine was originally built specifically for access to the Harumiya. Many warriors competed here in contests of Yabusame, ritual competitions of horsemanship. The bridge that crosses the small river in front of the shrine is known as the "Dismounting Bridge" (Geba- bashi) because all visiting warriors and aristocrats had to dismount from their horses here before proceeding to the shrine. It was built in the Muromachi period (1333-1573), but the architecture is in a style of the Kamakura period (1185-1333). The bridge was rebuilt in the 1730s and is the oldest structure at the Shimosha. During the twice yearly festivals in which the god is moved from the Akimiya to the Harumiya or vice versa, the god's palanquin (Mikoshi) is carried over this bridge. The large granite Torii gate at the entrance to the shrine is estimated to have been built in 1656, and it is said it was made by the same person who carved the Manji Stone Buddha located just to the west of the Harumiya. The layout of the shrine's various buildings the Kagura Hall, Ritual Hall, left and right Worship Halls, and two Sanctuaries-is the same as the Akimiya, although the Kagura Hall has been reconstructed many times. In the Edo period (1603- 1868), when plans for rebuilding the Harumiya and Akimiya shrines were devised, it seems that the same blueprints were used for both sites, and, except for the size, the architecture of the two is exactly alike. The carpenters only competed in terms of time: although the rebuilding of the Harumiya, undertaken by the local shrine carpenter Shibamiya (Ito) Chōsaemon, was begun one year later than the Akimiya, it was finished one year sooner in 1780. The Sanctuaries (Gohoden) of both the Kamisha and Shimosha measure 3-ken (about 6 meters, or 18 feet) on each side, and this 3-ken square architecture is called the "deity style" (shinmei-tsukuri). At the Shimosha, in addition to the movement of the god between the left and right Sanctuaries every six years, every six months the deity is moved between the Harumiya and the Akimiya. The sacred tree that grows inside the compound of the Harumiya's Worship Hall is a Japanese cypress tree (Sugi), and at the Akimiya the sacred tree is the Japanese yew (Ichii). To the west of the Kagura Hall is the building. where the Tsutsu-gayu ("Rice Gruel") ritual is held, and the river to the west of this is the Togawa River. The island in the middle of this river is named the Ukishima, and the fact that it is never washed away no matter how strong the flow of the river is one of the Seven Unusual Aspects (nana fushigi) of the Shimosha. The small shrine on the island is called the Ukishimasha, and the Kami is a deity of purification. The Nagoe-no-harai, a major purification ritual, is held here on June 30th.
The Akimiya is located about one kilometer northeast of Shimo-Suwa Station and about one kilometer east of the Harumiya, at the intersection of the old Nakasendo Road and Kōshu Kaido Road. After passing through the Torii gate, one first notices the great cypress tree called the Neiri- no-sugi, which has been one of Suwa Taisha's sacred trees for the past 600-700 years. The Kagura Hall is flanked by bronze Komainu guardian dogs, which at 170 centimeters each are said to be the largest in Japan. The Kagura Hall itself was built in 1835 by Tatekawa Washiro II, Tomimasa, in the "triangular gable style" (sanbo-kirizuma-tsukuri). The main shrine is directly behind the Kagura Hall. The Ritual Hall, built in the "two-story gate style" (niju-romon-tsukuri), and the left and right Worship Halls are arranged in a straight line typical of Suwa architecture. In the mid-Edo period (1603-1868), these buildings were also called the Mikado-ya and kairo. The present structures were completed in the spring of 1781 under the direction of Tatekawa Washiro I, Tomimune. Behind the central Ritual Hall are the two Sanctuaries (Goboden), in the "deity style" of architecture. The most recently reconstructed one is called the God's Hall (Shinden) and the older one the Secondary Hall (Gonden). The deity is moved between these two once every six years. At both the Kamisha and Shimosha, the twin Sanctuaries are arranged in a straight line. According to a record from the Muromachi period (1333-1573), it seems that after a new sanctuary was built, it was first weathered for six years and then the deity was moved into it. The old sanctuary was then rebuilt immediately. However, at some point this was reversed, and now the Sanctuary is rebuilt just before the ritual for moving the deity, so that the Kami enters a brand new hall. Behind the Sanctuaries is the most important space at the Shimosha, called the Goshinza (the "Seat of the Deity"), where the sacred tree is worshipped. In contrast to the Kamisha where the mountain is considered the Shintai (the body of the god), at the Shimosha a sacred tree is worshipped as the Shintai. This ancient form of worship continues even today.




